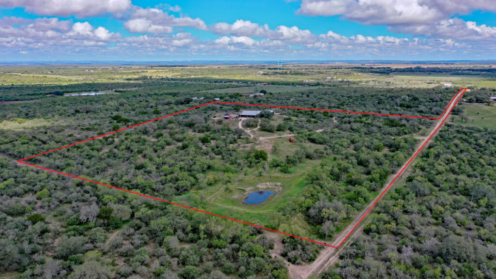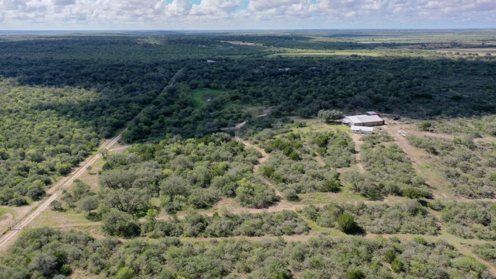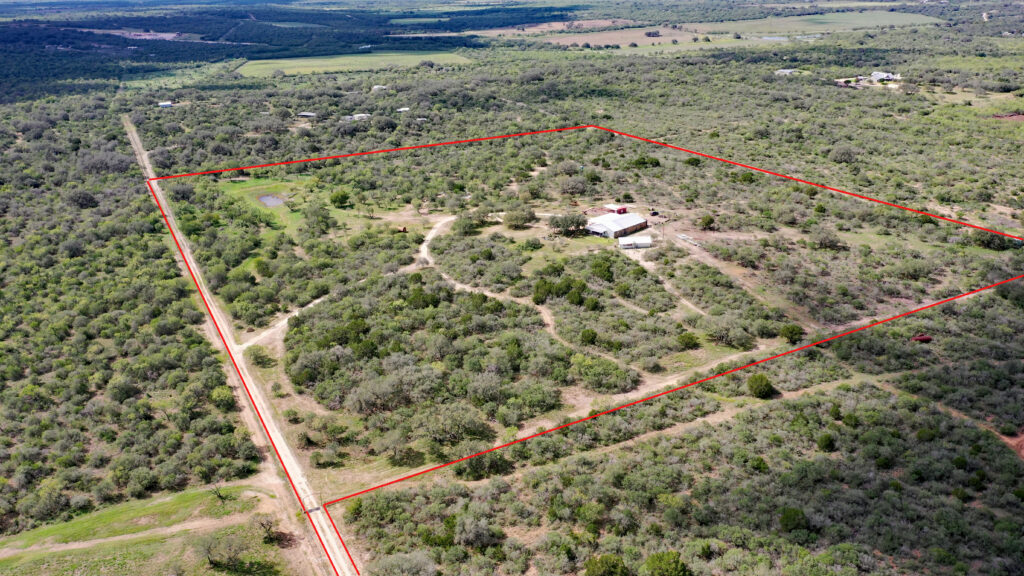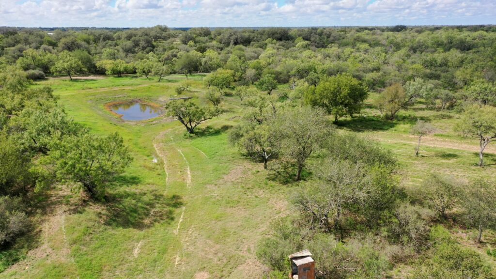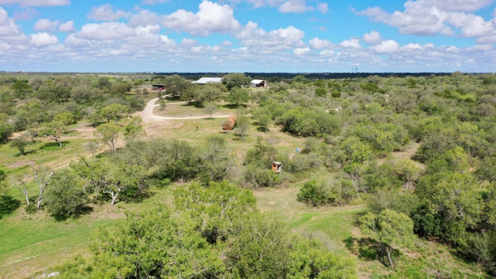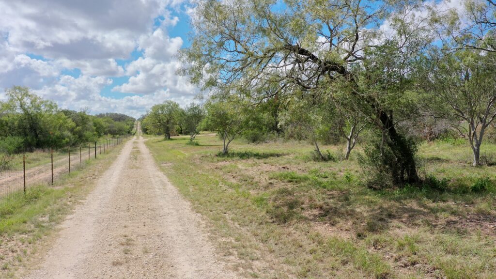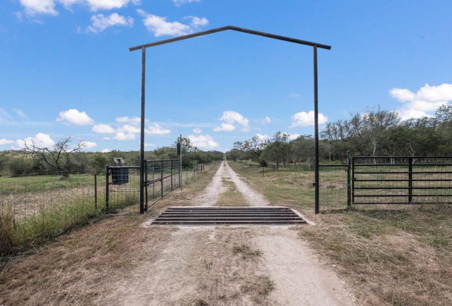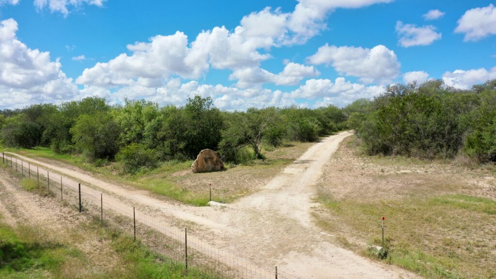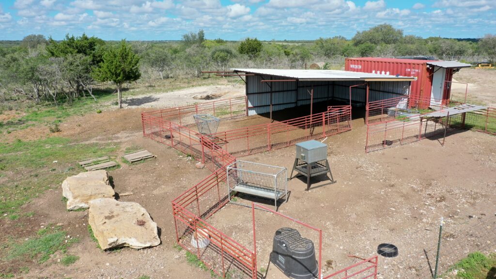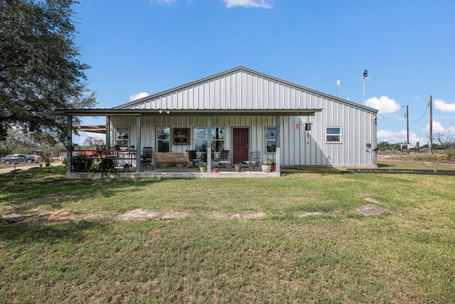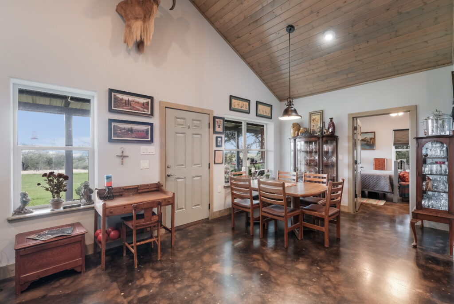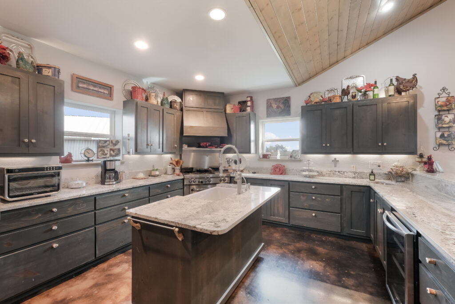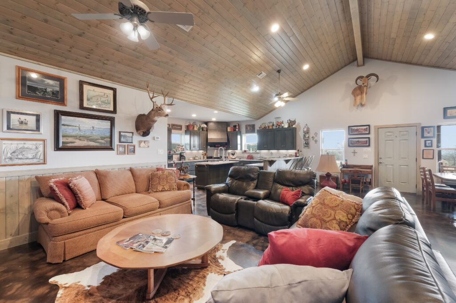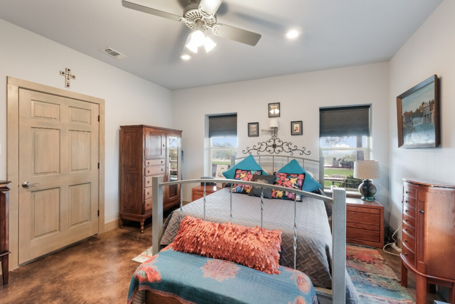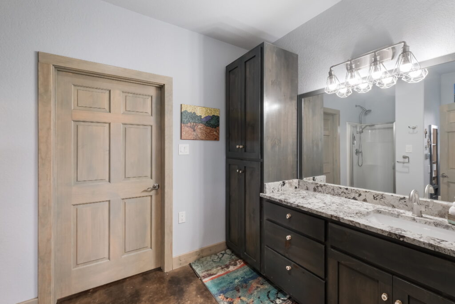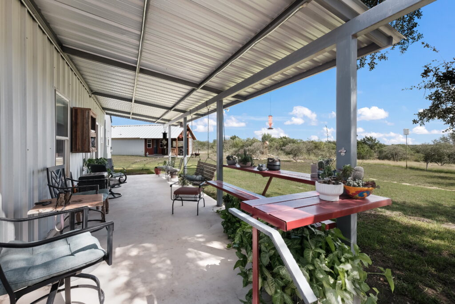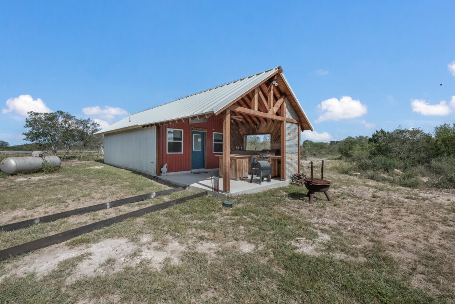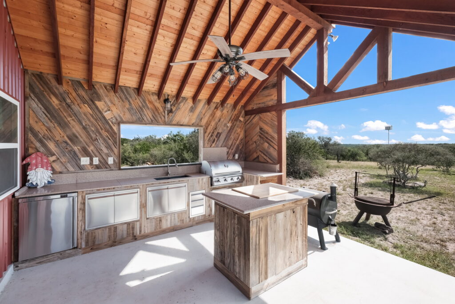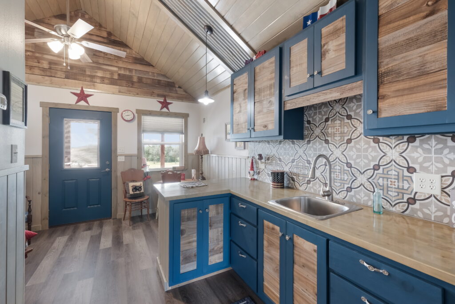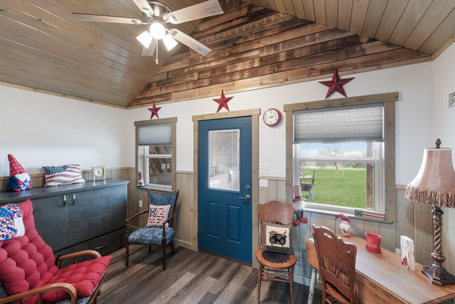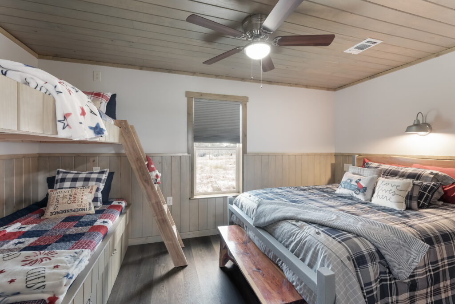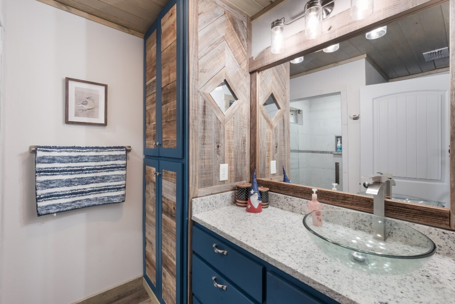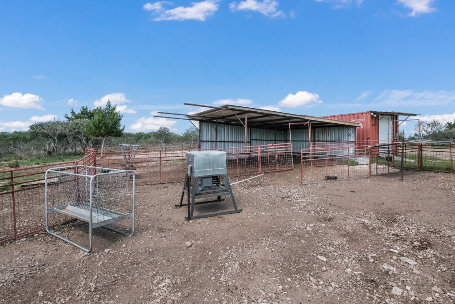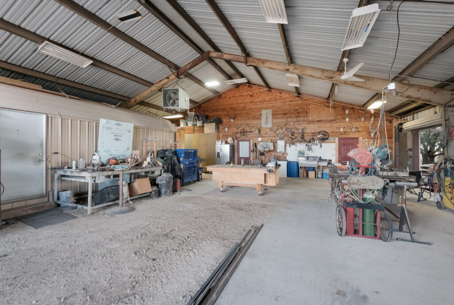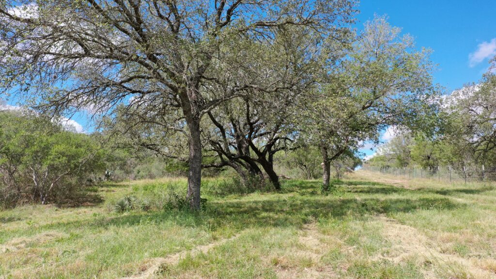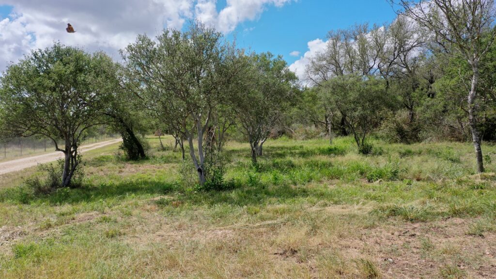We are pleased to offer this outstanding piece of Texas, located just 4 miles west of Castroville, Texas. At little over 31 acres, the property is situated approximately 2,000 ft south of Highway 90. This ranch is private, yet very accessible, well-maintained and fenced. The property has a great mix of South Texas brush species with an abundance of large oaks, persimmon groves, and bull-mesquites. An all-weather road traverses the property, leading from the highway, up the hill, to the homestead.
31 ± Acres
Property Facts
The improvements consist of an 80’x50’ barndominium, with 1,500 sf of living area, 2,500 sf of shop space, a large, attached carport, and a covered front porch. The living area has one master bedroom/bath, one half-bath, a large open concept living/kitchen/dining area, a huge pantry, and laundry room. The interior is finished with stained concrete floors, high ceilings, custom woodwork, and premium fixtures/appliances. Adjacently located to the main residence is a newly constructed guest house that includes a custom outdoor kitchen, indoor kitchenette, a small living area, a large bunkroom, and a bathroom with walk-in tile shower. This space was built with the kids/grandchildren in mind. It’s a great spot to entertain and house your guests for the weekend.
Water is supplied to the property from a rural water supply meter. Also, there is a high-capacity rainwater catchment system in place. Additionally, a stock tank is located on the ranch.
Ag-exempt status is currently in place on this ranch. The owner has it fenced and cross fenced, with a good set of pens. Water troughs are also spread throughout the property for livestock and wildlife.
Wildlife is at home on this ranch. With plentiful natural habitat, just about anything native to the area is a possibility. Whitetail deer, hogs, fox, bobcat, racoons, etc.
